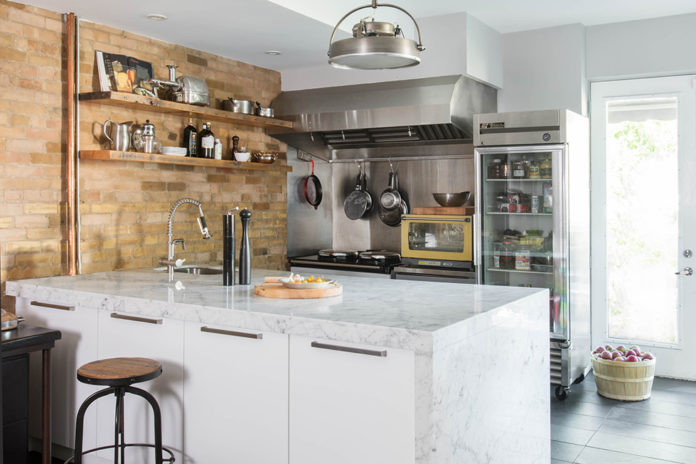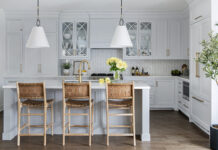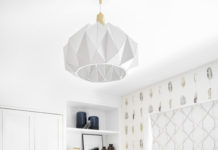
Renovating your eating space? Here are some trendy ideas to spruce up your kitchen with style.
BY MELISSA DAVIS
As we saw all the 2016 trends roll out the past few months, so too did the baffling process of decoding what and how you should integrate into your upcoming renovation. Kitchens are still top on the list for best investment areas in your home this year and I’ve put together a list of the most popular kitchen design styles that my clients request, along with how to pull together all the cabinets, materials and fixtures to keep your renovation on point. Don’t forget, you want to be trendy enough to be current, but classic enough to love it for years to come.
The three styles this year that most of us gravitate to are Urban Organic; the old favourite, Classic Contemporary; and back with a more eclectic reinvention, Modern Industrial. Here are the three styles and what goes into creating the perfect kitchen in each.
1. THE URBAN ORGANIC KITCHEN
A more livable approach to contemporary design
The Urban Organic style offers clean orderly spaces with the visual simplicity of modern design, layered with more natural materials and textures. Working within the same muted colour palette, softly worn, authentic and rustic is all layered together, offering far more warmth and approachability than previous incarnations of contemporary design.
❯ What’s in it
Hardware: Brushed stainless, natural woods in simple styles
Plumbing fixtures: Clean profiles, square deep single bowl—stainless, matched white or neutral, matched faucet in clean masculine lines
Appliances: European lines—small efficient and understated
Cabinets: Flat panel profile in natural woods, and soft grey and white washed woods
Counters: Pale concrete tones, crisp white quartz composites
Floors: Four to eight inches in width, lighter-tone wood and engineered, white oak, walnut with natural oil finish in matte sheen
2. THE MODERN INDUSTRIAL KITCHEN
The reincarnation of our love affair with industrial chic—with a distinctly reclaimed or handmade spin
This style offers a mix of open casual storage and found furniture doubling as cabinetry, featuring high contrast use of dark metals with clean neutral palette.
❯ What’s in it
Hardware: Stainless steel, black iron with a vintage of reclaimed look
Plumbing fixtures: Contrasting or industrial stainless or dark grey sink, professional style faucet
Appliances: Stainless steel, black stainless, exposed hood, vintage styles
Cabinets: mixed styles and materials, metals and open or exposed casual storage options
Counters: Stainless, butcher block and natural stones, mixed in one space
Floors: Five to 10 inches in width, natural hand-scraped, wire-brushed and reclaimed styles of wood and engineered oaks, hickory, pine and walnut in a matte sheen
3. THE CLASSIC CONTEMPORARY KITCHEN
Understated elegance with touches of luxury
This style offers traditional elements presented in a more tailored style that boasts soft shades blend from walls to cabinets with rich features in natural cherry and walnut.
❯ What’s in it
Hardware: Polished nickel, polished chrome and oil-rubbed bronze
Plumbing fixtures: Large double bowl under-mount sink, or Blanco Silgranit apron-front sink, elegant faucet
Appliances: Panel-front integrated and professional series
Cabinets: Traditional shaker profile in warm whites, greys and mid-tone woods
Counters: A mix of marble feature areas and light to medium Caesar stone task areas
Floors: 3 ¼ to 4 ¼ width, mid-tone wood and engineered, oaks and walnuts with medium sheen VM
YOUR KITCHEN REMODEL PLANNING GUIDE
❯ 3 TO 6 MONTHS BEFORE
1 | Find Inspiration
Pull images of your dream kitchen and create a binder or boards on Pinterest or Houzz.
2 | Take stock
What do you love or hate about your kitchen now?
3 | Make a budget
Kitchen renovations can be as simple as a facelift, but even just changing appliances requires an electrician and plumber. Plan every foreseeable cost in advance to avoid overspending mid-renovation.
4 | Hire the team
Select a designer, cabinet company and contractor that will work together as a cohesive team and understand your style and budget limitations.
❯ 3 TO 6 WEEKS BEFORE
1 | Make decisions
Select the style, palette, appliances and fixtures in advance to leave time for substitutions if required. Budget and availability often mean changes are necessary.
2 | Call it done
Settle on a layout, down to the smallest details, such as drawer inserts and lighting.
❯ DAYS BEFORE
1 | Pack it up
Pack up your existing kitchen items and store them. Don’t leave anything behind that might slow down the crew.
2 | Stick to the plan
There will be a lot of questions. No matter how much preplanning was done, things come up. If you’ve properly planned in advance, feel confident in the choices and stick to the original plan. Changes part way through cost time and money.











