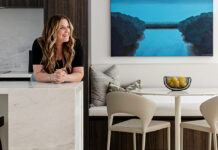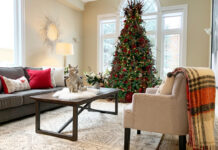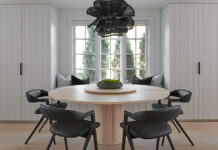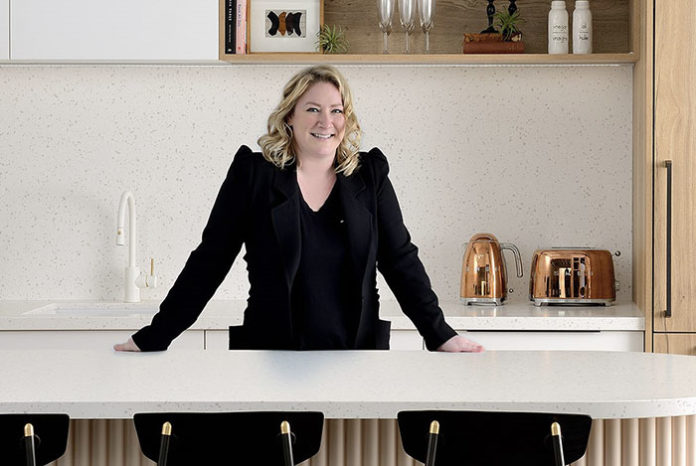
Today bathrooms are truly one of the most important area’s in our homes, we pamper our selves there, get ready to face the day and then are back at the end of the day to wind down before bed. Here are some of my designer tips to help you when designing or re designing this essential space in your home this year.
Think long term
We know that hard surfaces are the most difficult to change, and the bathroom has lots! Tile, countertops and glass. These finishes need to stand the test of time and can also be expensive. So, when selecting take into account the durability as well as the longevity of your selections. That doesn’t necessarily mean selecting something boring, just go with what you love!
A timeless black and white pallet can never go wrong, and you will love it forever! A luxurious shower and a freestanding tub will please everyone in the family.

Classic white subway tile is a perennial choice that is also budget friendly, here we switched up the placement to keep it fresh and modern.


We love to add in a larger scale porcelain tile, not only does it recreate the timeless look of marble, but porcelain is much more durable and easier to clean, cheers to no grout lines! A shower niche is also a great place to stash all your soaps and shampoo’s, keeping them neat and tidy. Think about adding this detail to your shower remodel.

Storage is key
Never underestimate the quantity of lotions, potions and other necessities you need to store in the bathrooms. There is no such thing as too much storage! Keeping things tucked away in a well thought out vanity or linen tower keeps your space tidy and clutter free.
A double sink vanity with a large full height linen closet keeps everything in its place.

Here we added in a large vertical cabinet which provided much needed storage for extra linens and the extra stash of toilet paper, and everything else guests may need.

Here we introduced the popular double vanity for our client and added in a plush seat for comfort. Standard kitchen counter height is 36”, which is great for vanities too. Then a standard counter stool will work for your makeup perch.
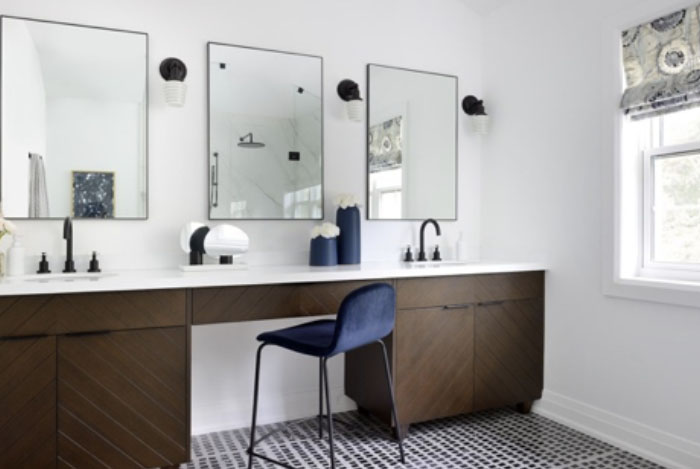
Powder rooms are for fun!
A powder room can be a place to take a design risk. Unlike our main baths that are the workhorses of the home, we only stop into a powder room for a short visit and so your eye can enjoy the fun for a short time while you’re there.
Consider going bolder on the walls. A moody floral wallpaper creates a warm drama in this jewel box of a powder room.
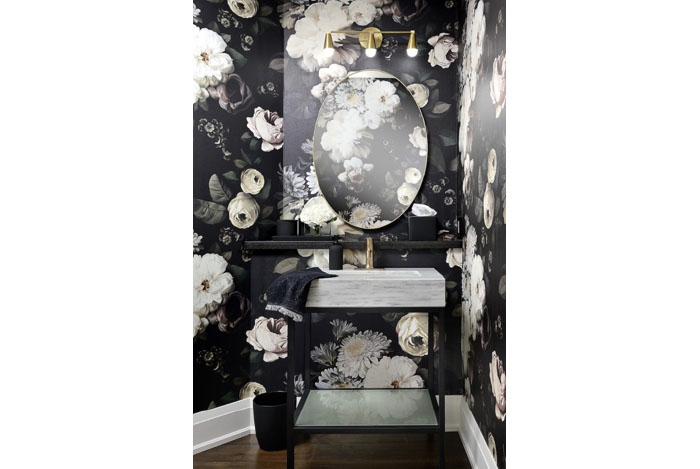
Pattern Play
Here a cooler wall treatment along with a lovely soft pattern on the floor tile creates some push and pull among the textures.
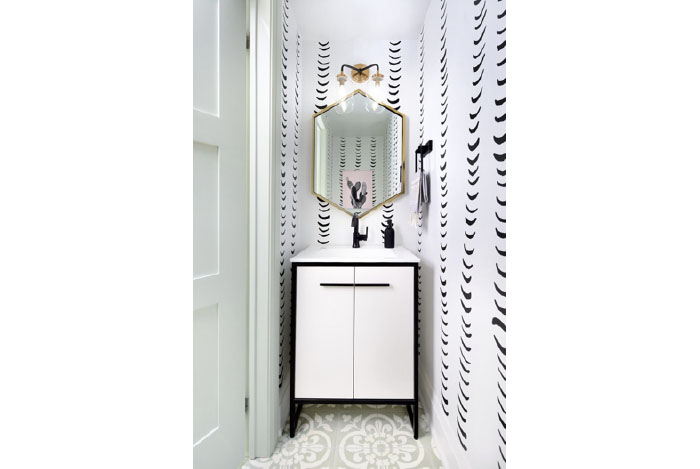
Add some fun with your tiles like we did here in a poolside powder room. Standard 1” x 1” tiles were used to create a cheeky message on the floor.
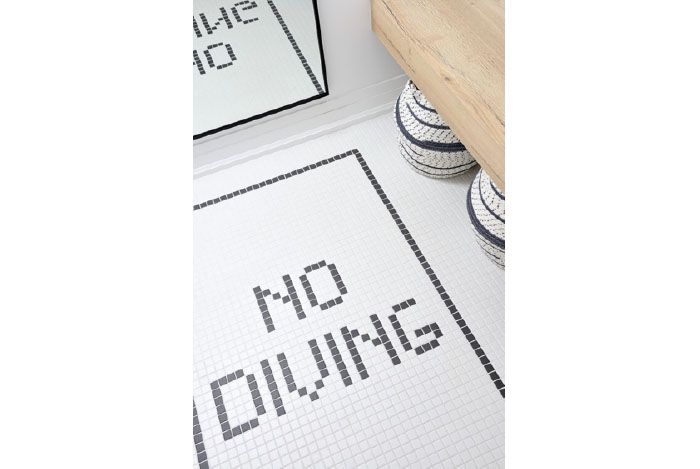
Our bathrooms today are our personal sanctuaries, so ensure yours not only is stylish but complements your home, your style, and most importantly your needs. Today we have vast array of finishes and fixtures to select from, and with careful planning you can create a bathroom you will love for many years to come.
Photos – Larry Arnal
Designs – Michelle Berwick Design

About Michelle:
Award-winning Designer Michelle Berwick is the Principal & Creative Founder of Michelle Berwick Design. For almost a decade this notable GTA firm has become sought after for providing livable stylish and uniquely personal interiors. michelleberwickdesign.com









